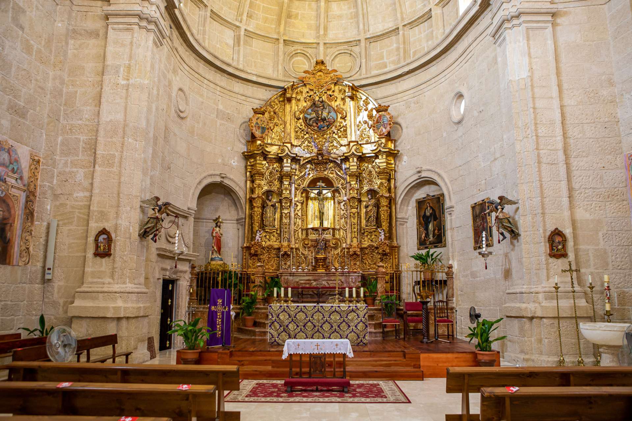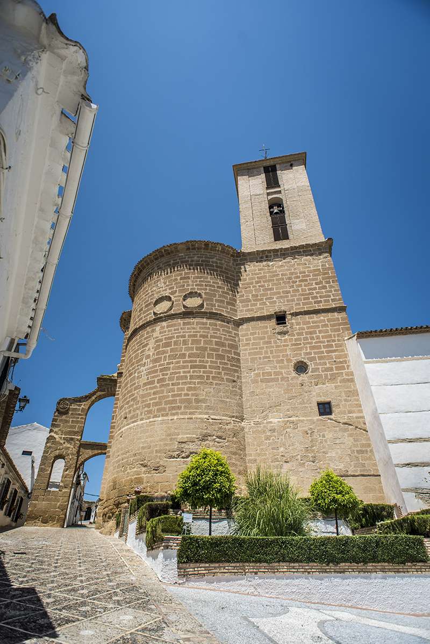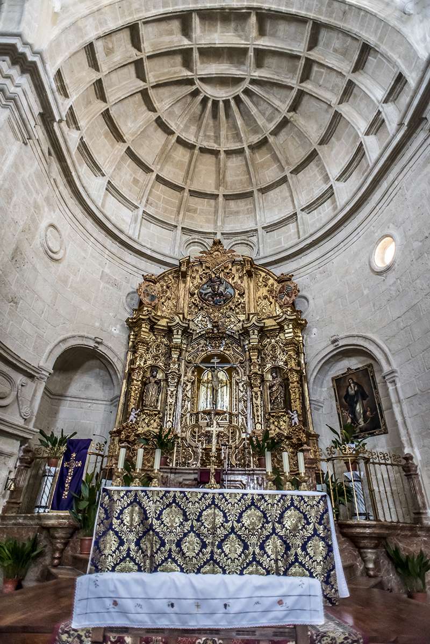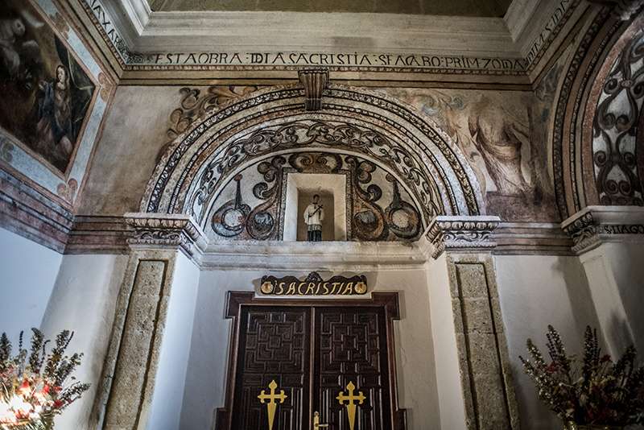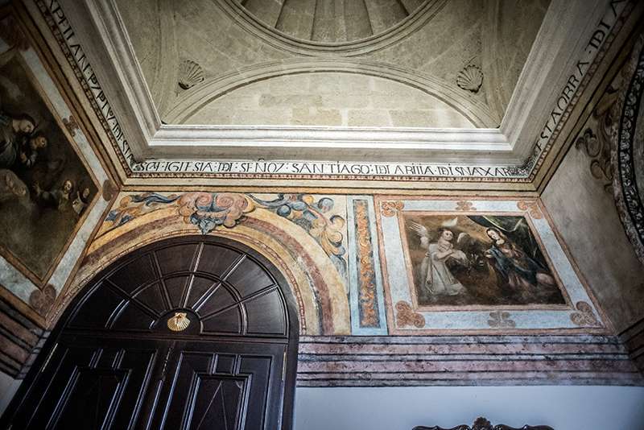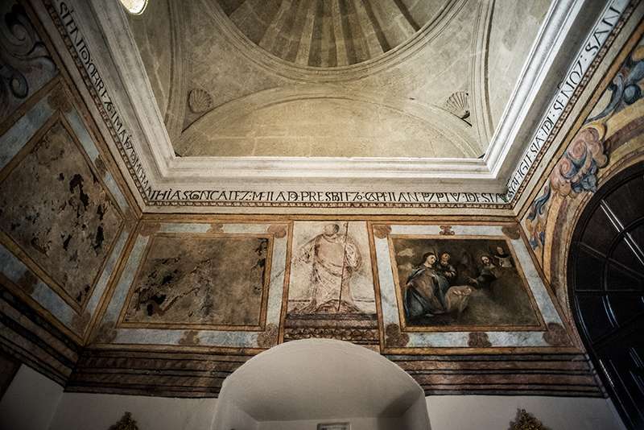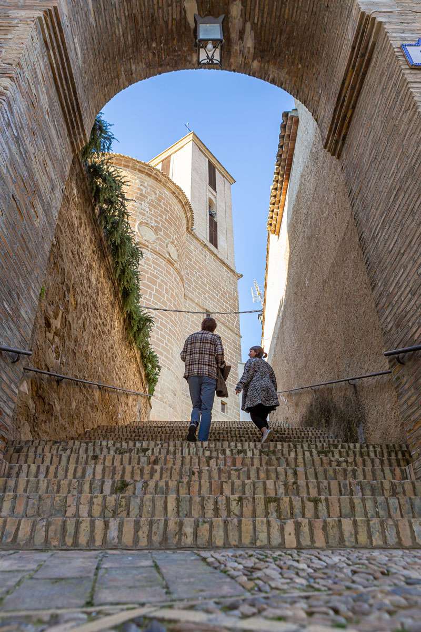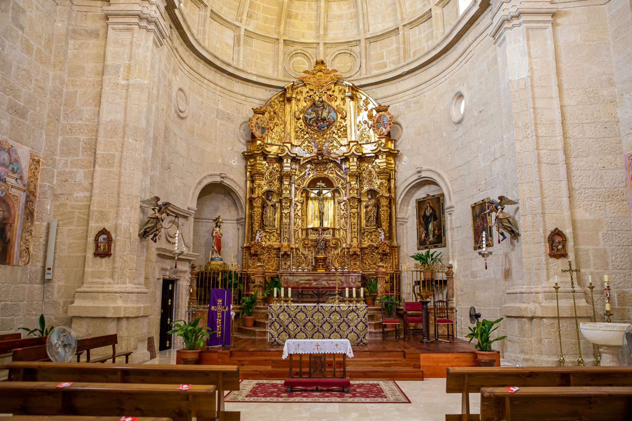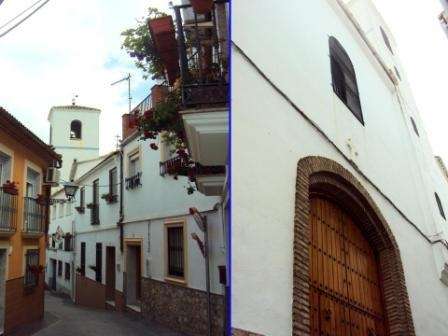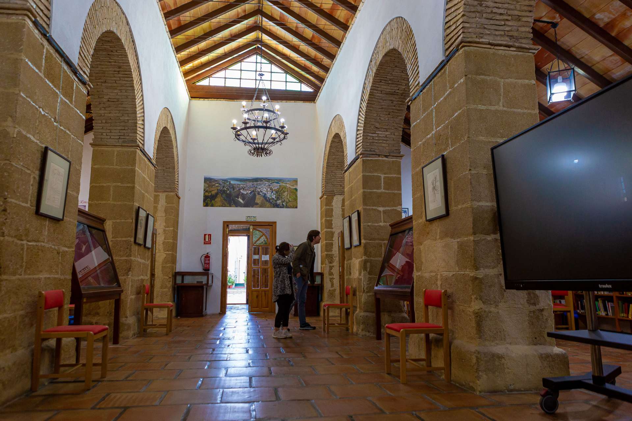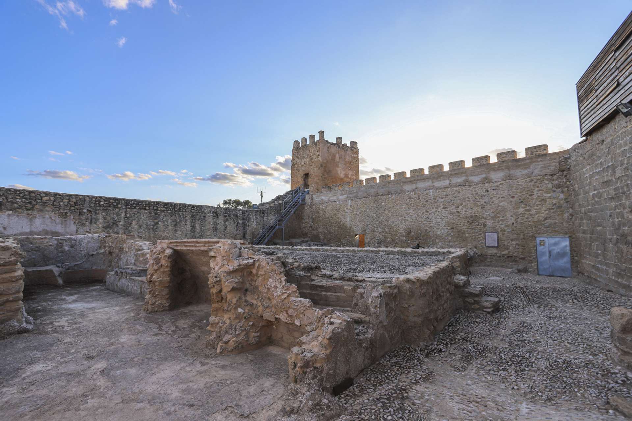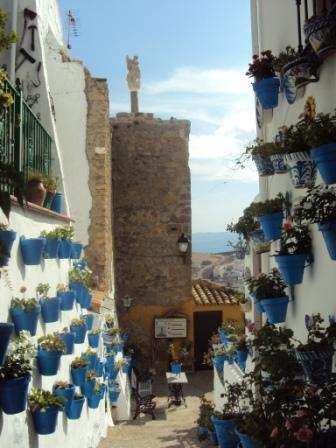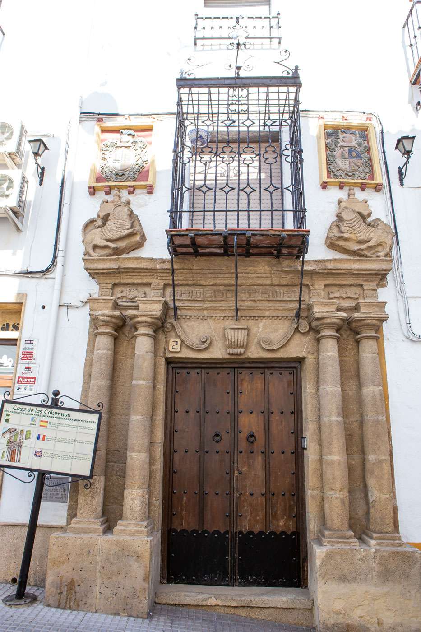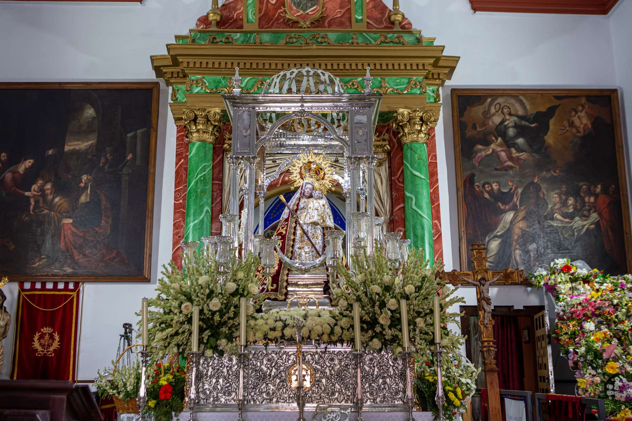POLÍTICA DE PRIVACIDAD
Tratamiento de datos de carácter personal (Información General)
El tratamiento de los datos de carácter personal se realizará de acuerdo con el Reglamento (UE) 2016/679 del Parlamento Europeo y del Consejo Europeo, de 27 de abril de 2016, relativo a la protección de las personas físicas en lo que respecta al tratamiento de datos personales y a la libre circulación de estos datos.
LA MANCOMUNIDAD DE LA SUBBÉTICA como responsable del tratamiento de los datos que se obtienen tras la cumplimentación de este documento, le informa que los mismos van a ser incorporados a un fichero automatizado.
Dichos datos se tratarán con la finalidad de gestionar los expedientes administrativos que de él se deriven por el departamento o servicio correspondiente, en relación a las funciones y competencias de esta institución provincial.
La legitimación para el tratamiento de los datos se tendrá con el consentimiento del usuario tras la firma y presentación de dicho documento.
Los usuarios tendrán el derecho, ante esta entidad, de acceder, actualizar, rectificar o suprimir sus datos u otras acciones para el control de su privacidad; y en caso de disconformidad, podrán también interponer reclamación ante la autoridad de control.
Tratamiento de datos de carácter personal (Información Adicional)
Responsable del tratamiento de sus datos
Entidad: MANCOMUNIDAD DE LA SUBBETICA. CIF: P1400006A
Dir. Postal: Carretera Carcabuey a Zagrilla, km 5.750, 14810, Carcabuey - Córdoba
Tlfno: 957 704106
mail: coordinacion@subbetica.org
Delegado de Protección de Datos:
Contacto: David M. Yubero Rey
Tlfno: 957160050
e-mail: protecciondedatos@dipucordoba.es
Finalidad de los datos
Los datos se tratarán con la finalidad de gestionar los expedientes administrativos que de él se deriven por el departamento o servicio correspondiente, en relación a las funciones y competencias de esta institución provincial.
Conservación de los datos
Los datos personales proporcionados se mantendrán en la entidad en tanto no se solicite su supresión por parte del interesado.
Cesión o comunicación de datos personales
Estos datos únicamente serán cedidos a aquellas entidades que sean necesarias con el único objeto de dar cumplimiento a la finalidad expuesta.
Ejercicio de derechos
El interesado tiene derecho, conforme al Reglamento General de Protección de datos a ejercer frente a este Responsable su:
- Derecho de acceso a los mismos (art. 15 RGPD)
- Derecho de rectificación (art. 16 RGPD)
- Derecho de supresión (art. 17 RGPD)
- Derecho a la limitación del tratamiento (art. 18 RGPD)
- Derecho a la portabilidad de los datos (art. 20 RGPD)
- Derecho de oposición (arts. 21 y 22 RGPD)
Estos derechos podrán ejercerse a través la presentación de una solicitud en el Registro General de la MANCOMUNIDAD DE LA SUBBETICA, o por cualquiera de los medios establecidos en el art. 16 de la Ley 39/2015, de Procedimiento Administrativo Común de las Administraciones Públicas.
En caso de disconformidad, podrá interpone reclamación ante la Autoridad de Control, en base al art. 56 y ss del Reglamento General de Protección de Datos (https://sedeagpd.gob.es).
POLÍTICA DE PROTECCIÓN DE DATOS
1. Objeto
En virtud de lo estipulado en el Reglamento (UE) 2016/679 del Parlamento Europeo y del Consejo de 27 de abril de 2016 relativo a la protección de las personas físicas en lo que respecta al tratamiento de datos personales y a la libre circulación de estos datos (en adelante RGPD), la Ley Orgánica 3/2018, de 5 de diciembre, de Protección de Datos Personales y garantía de los derechos digitales (en adelante LOPD-GDD) así como en la demás normativas vigentes de referencia en la materia, MANCOMUNIDAD DE LA SUBBÉTICA pone en conocimiento de los interesados así como de los usuarios del sitio web www.turismodelasubbetica.es, la Política de Protección de Datos en lo que al tratamiento de los datos se refiere de aquellas personas que suministren sus datos personales.
El contenido de esta política de protección de datos es comunicada por la MANCOMUNIDAD DE LA SUBBÉTICA dentro de sus competencias como responsable del tratamiento.
Esta política es complementaria a cuantos textos informativos y cláusulas de consentimiento sean necesarios para la prestación del servicio a llevar a cabo por la MANCOMUNIDAD DE LA SUBBÉTICA.
El interesado, en caso de disconformidad con lo descrito en esta Política de Protección de Datos, no podrá acceder ni utilizar servicio alguno prestado por la MANCOMUNIDAD DE LA SUBBÉTICA y que requiera el tratamiento de algún dato personal.
Asimismo, el usuario queda informado de que esta política será de aplicación subsidiaria de aquellas otras que, sobre la misma materia se establezcan con carácter especial y/o particular y sean comunicadas al interesado, sin carácter limitativo, quedando la presente política como complementaria de las anteriores en aquello que no se contradiga.
2. Identificación del responsable del tratamiento
Responsable de tratamiento: Diputación de Córdoba
Domicilio: Plaza Colón, s/n. - 14001
Localidad: Córdoba
C.I.F.: P1400000D
Teléfono: 957213200
Correo electrónico: protecciondedatos@dipucordoba.es
3. Datos de contacto del delegado de protección de datos
Conforme al art. 37 del RGPD y al art 34 de la LOPD-GDD, podrá ponerse en contacto con el Delegado de Protección de Datos a través del correo electrónico protecciondedatos@dipucordoba.es
4. Tratamiento de datos de menores de edad
Para interesados o usuarios menores de 14 años, en los supuestos en los que se requiera el consentimiento del interesado, queda prohibido el uso de los servicios que requieran un registro de identificación o autentificación, siempre y cuando no se haya recabado la autorización expresa por parte del padre/madre/tutor/representante legal.
5. Obligatoriedad de facilitar los datos para la prestación del servicio
Los datos solicitados por la MANCOMUNIDAD DE LA SUBBÉTICA, tanto en soporte papel como en soporte digital o formularios web, son con carácter general obligatorios (salvo que en el campo requerido se especifique lo contrario) para cumplir con las finalidades establecidas. Si no se facilitan los mismos o no se facilitan correctamente, MANCOMUNIDAD DE LA SUBBÉTICA podría no prestar de manera parcial o total el servicio requerido, sin perjuicio de que, en caso del portal web, pueda visualizar libremente el contenido del sitio.
6. Finalidades del tratamiento
MANCOMUNIDAD DE LA SUBBÉTICA tratará la información que facilite el usuario conforme a las finalidades descritas en su Registro de actividades de Tratamiento.
7. Plazo de conservación de los datos personales
Con carácter general, los datos personales proporcionados se conservarán mientras el interesado no solicite su supresión o cancelación y siempre que resulten adecuados, pertinentes y limitados a lo necesario para los fines para los que sean tratados. Igualmente serán conservados durante el tiempo necesario para cumplir con la finalidad para la que se recaban y para determinar las posibles responsabilidades que se pudieran derivar de la finalidad, además de los períodos establecidos en la normativa de archivos y documentación.
De la misma manera, y en su condición de administración pública, le informamos que sus datos también podrán ser conservados de manera indefinida a efectos estadísticos, históricos y científicos, salvo los casos en los que se contemple lo contrario en la legislación vigente.
Se garantiza un tratamiento de datos lícito, leal y transparente.
En el caso de videovigilancia, le comunicamos que la información se suprimirá transcurrido un mes desde la toma de imágenes, salvo comunicación a Fuerzas y Cuerpos de Seguridad y/o Juzgado y Tribunales.
8. Legimitación o base jurídica del tratamiento
La base jurídica para el tratamiento de los datos recogidos por la MANCOMUNIDAD DE LA SUBBÉTICA, será la siguiente:
En el caso de la recogida de datos a través de los canales de contacto habilitados en el sitio web, incluidos los formularios de contacto, la base jurídica para el tratamiento de los datos es la de recabar el consentimiento del interesado o usuario para el tratamiento de sus datos. Para ello, en cada formulario se incluirá una casilla de verificación en el que se solicitará dicho consentimiento, informando de la existencia del aviso legal y de la presente Política de Protección de Datos y facilitando el acceso a ambas.
En el caso en que exista una relación contractual o pre-contractual entre EPRINSA y el interesado, la base jurídica para el tratamiento de los datos facilitados estará legitimado en dicha relación, de modo que solo se recabarán los datos necesarios para sustentar dichas relaciones comerciales y contractuales.
Para el resto de supuestos, y dependiendo de la tipología de cada finalidad, se atenderá como base jurídica el consentimiento en la recogida de datos (mediante una clara afirmación positiva), una obligación legal, el interés legítimo de los interesados y/o el cumplimiento de misiones realizada en interés público o en el ejercicio de poderes públicos conferidos. Se toma como base la ley 39/2015 del Procedimiento Administrativo Común de las Administraciones Públicas y la ley 40/2015 de Régimen Jurídico del Sector Público.
Puede consultar la base legal para cada una de las actividades de tratamiento que se llevan a cabo en el siguiente enlace al Registro de actividades de Tratamiento.
9. Cesiones de los datos personales del usuario a terceros
Con carácter general, no se cederán datos a terceros, salvo obligación legal. En este sentido se procederá a la cesión de datos al Instituto Nacional de Estadística, Fuerzas y Cuerpos de Seguridad, Órganos del Estado, Comunidades Autónomas y demás administraciones u organismos públicos.
En el caso de otro tipo de cesiones para finalidades concretas, se podrá consultar el Registro de Actividades de Tratamiento.
10. Ejercicios de derechos
El interesado/usuario tiene derecho a solicitar a la MANCOMUNIDAD DE LA SUBBÉTICA el acceso a sus datos personales, su rectificación, supresión, limitación al tratamiento y oposición. También le asiste el derecho a retirar el consentimiento otorgado para el tratamiento en cualquier momento, sin que ello afecte a la licitud del tratamiento basado en el consentimiento previo a su retirada y el derecho de portabilidad de sus datos personales, en los supuestos que legalmente proceda.
Para el ejercicio de cualquiera de estos derechos, deberá cumplimentar el formulario de Derechos al Interesado a disposición de los mismos, y presentarlo personalmente o enviarlo a:
Diputación de Córdoba – Delegado de Protección de Datos
Correo postal: Plaza Colón, s/n. - 14001. Córdoba
Correo electrónico: protecciondedatos@dipucordoba.es
La MANCOMUNIDAD DE LA SUBBÉTICA atenderá la solicitud e informará al interesado sobre las medidas adoptadas en el plazo máximo de un mes desde su recepción. Dicho plazo podrá prorrogarse un máximo de dos meses adicionales en caso necesario, teniendo en cuenta la complejidad y número de solicitudes. En este último supuesto, MANCOMUNIDAD DE LA SUBBÉTICA informará al interesado de dichas prórrogas en el plazo de un mes desde la recepción de la solicitud. MANCOMUNIDAD DE LA SUBBÉTICA responderá a las solicitudes por el mismo canal utilizado por el usuario, salvo que éste disponga otra cosa.
11. Reclamación ante la autoridad de control - tutela de los derechos del usuario
El interesado queda informado del derecho que le asiste a presentar una reclamación ante el Consejo de Transparencia y Protección de Datos de Andalucía (CTPDA), cuando considere que no ha obtenido satisfacción por parte de la MANCOMUNIDAD DE LA SUBBÉTICA en el ejercicio de sus derechos u otros supuestos que legítimamente se contemplen.
El interesado puede ponerse en contacto con el CTPDA a través de www.ctpdandalucia.es o en la siguiente dirección C/ Conde de Ibarra, 18, 41004, Sevilla o en el teléfono de contacto 955 04 14 08.
12. Medidas de seguridad
La MANCOMUNIDAD DE LA SUBBÉTICA tratará los datos del interesado en todo momento de forma absolutamente confidencial y guardando el preceptivo deber de secreto respecto de los mismos, de conformidad con lo previsto en la normativa de aplicación, adoptando al efecto las medidas de índole técnica y organizativas necesarias que garanticen la seguridad de sus datos y eviten su alteración, pérdida, tratamiento o acceso no autorizado, habida cuenta del estado de la tecnología, la naturaleza de los datos almacenados y los riesgos a que están expuestos.
La MANCOMUNIDAD DE LA SUBBÉTICA verificará, evaluará y auditará de forma regular la eficacia de dichas medidas, actualizándolas en caso en que fuera necesario de acuerdo con el resultado de dichas evaluaciones.
Las medidas de seguridad implantadas, conforme a lo estipulado en la disposición adicional primera de la LOPD-GDD, corresponden a las aplicadas de acuerdo al Anexo II (Medidas de seguridad) del Real Decreto 3/2010, de 8 de enero, por el que se regula el Esquema Nacional de Seguridad en el ámbito de la Administración Electrónica y que se encuentran descritas en los documentos que conforman la Política de Seguridad de la Información de la MANCOMUNIDAD DE LA SUBBÉTICA.
13. Uso de cookies y dispositivos de almacenamiento y recuperación de datos en equipos terminales de los usuarios
La MANCOMUNIDAD DE LA SUBBÉTICA utiliza en sus páginas webs cookies y dispositivos de almacenamiento y recuperación de datos en equipos terminales del usuario cuando el usuario navega por el sitio.
Tales cookies y dispositivos de almacenamiento y recuperación de datos son usadas por MANCOMUNIDAD DE LA SUBBÉTICA en las condiciones descritas en su Política de Cookies.
14. Información de contacto
Para cualquier consulta sobre la presente Política de Protección de Datos, el usuario podrá dirigirse a MANCOMUNIDAD DE LA SUBBÉTICA tanto por medios electrónicos como mediante correo postal en las direcciones que se muestran a continuación:
Correo postal: Plaza Colón, s/n. - 14001. Córdoba
Correo electrónico: protecciondedatos@dipucordoba.es







